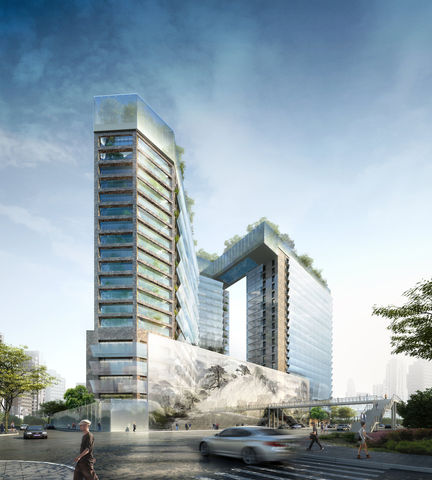The renovation of Banan Stadium addresses its deterioration and reintegrates it into the urban fabric. A pedestrian street transforms the area into a commercial zone, with architectural interventions on the southeast façade, including perforated aluminum panels and reflective metallic storefronts. On the northwest side, the design prioritizes preserving the original structure with minimal alterations. The project emphasizes adaptability, supporting diverse future uses while maintaining the historical integrity and spatial continuity of the site.
Located in Zhangjiakou, once the city of the Winter Olympics, the project responds to spatial constraints through a functional design approach. The sloping topography is addressed with multilevel access for pedestrians and vehicles. The entry level is elevated to improve visibility along the highway, with expansive, high-ceiling upper floors and smaller-scale lower levels. A training track occupies the rooftop, while passive low-energy strategies reinforce the building's solid, substantial form.































